Renovation
Services.
A breakdown of our services. Everything listed here comes as standard with your home renovation package.
Every trade specialist works under the Heronlake roof, so each person is up to speed at every stage, for a cohesive, streamlined project.
E: enquiries@heronlake.co.uk
T: +44 (0) 1252 266126
SCROLL
From demolishing old houses to make room for new ones, to removing walls for an extension. Our dedicated team of sub-contractors don’t just bash and crash; they look after your environment and take care of clean-up, too.
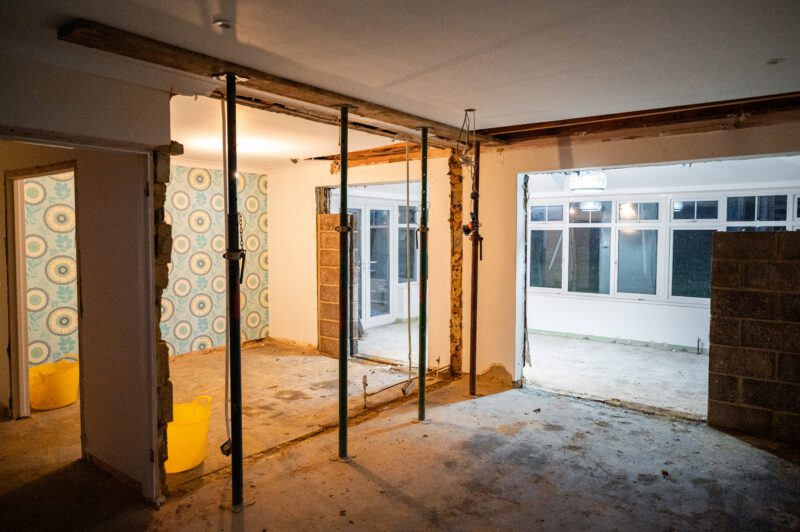
Come rain or shine, a specialist team sets the foundations for your project, making sure everything goes where it should. Includes drainage, digging and concreting foundations, and plotting building coordinates.
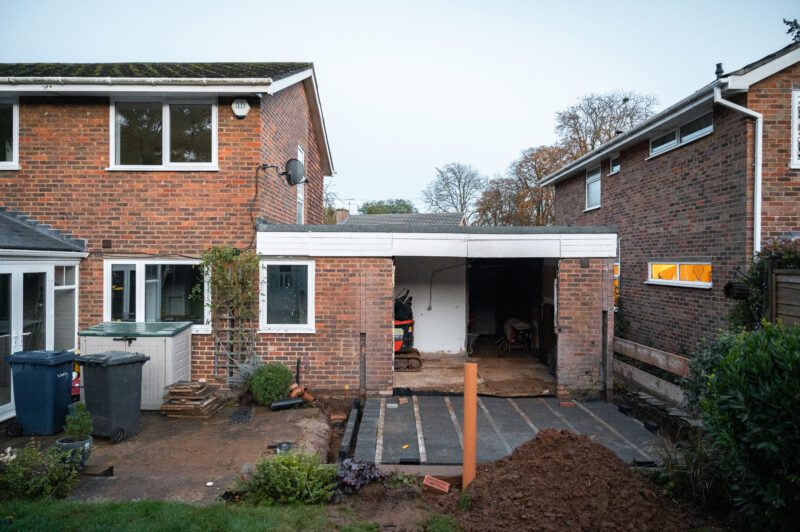
The backbone of a quality construction. Beyond ensuring your home stands strong, we go the extra mile to match the new with the old brickwork, for perfectly-blended extensions. Could also include internal steelwork and feature brickworks.
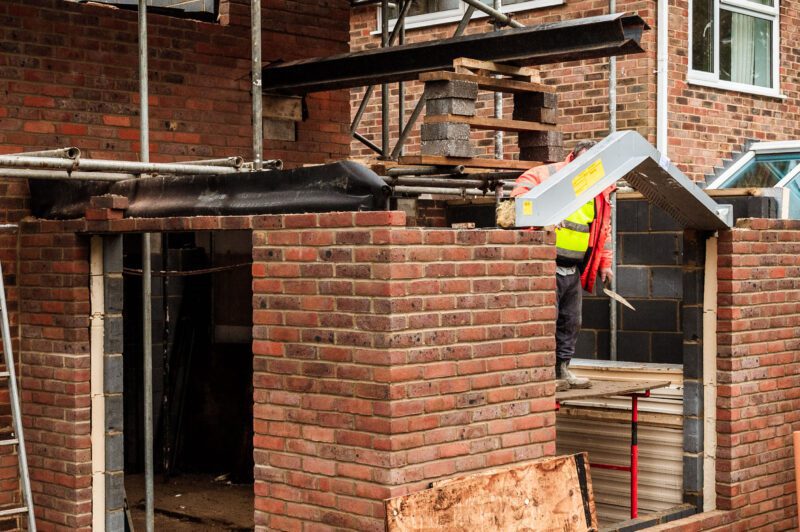
From traditional tiles to flat roofs and contemporary black slate tiles. Attention to detail and a variety of styles on offer top off your home with a beautiful roof. Includes gutters, dormer windows and…
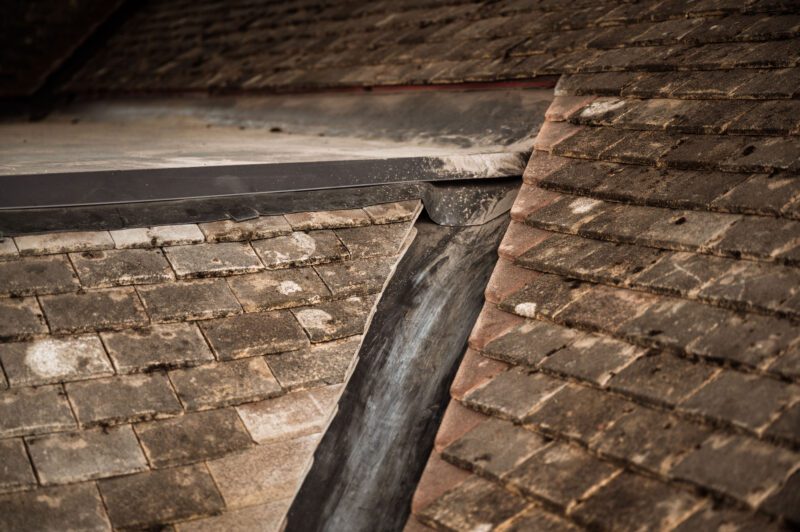
The features that make your house a home, from fireplaces and staircases to a refreshed use of space. We can optimise everything from kitchen and bathroom designs down to your floor finishes.
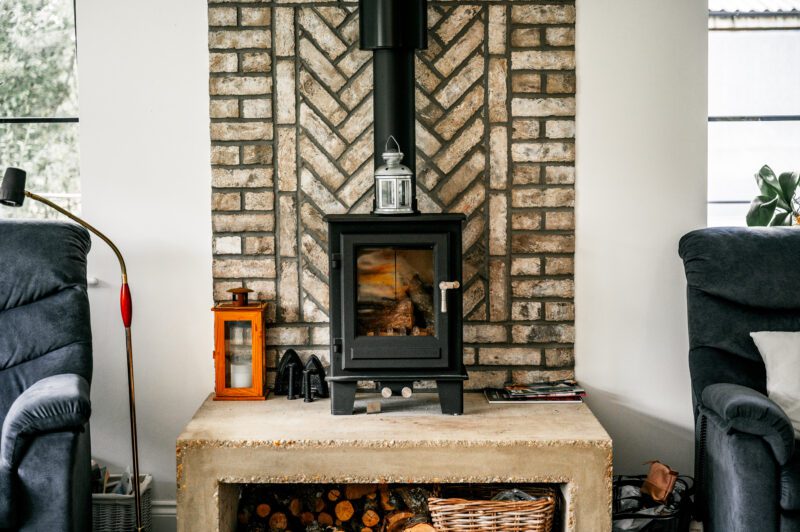
From simple PVC frames to bespoke timber windows and the latest aluminium designs. We can install all window styles, as well as front doors, bi-folds, sliding doors and more. Windows are renowned for project hold-ups, so we go above and beyond to take away the stress.
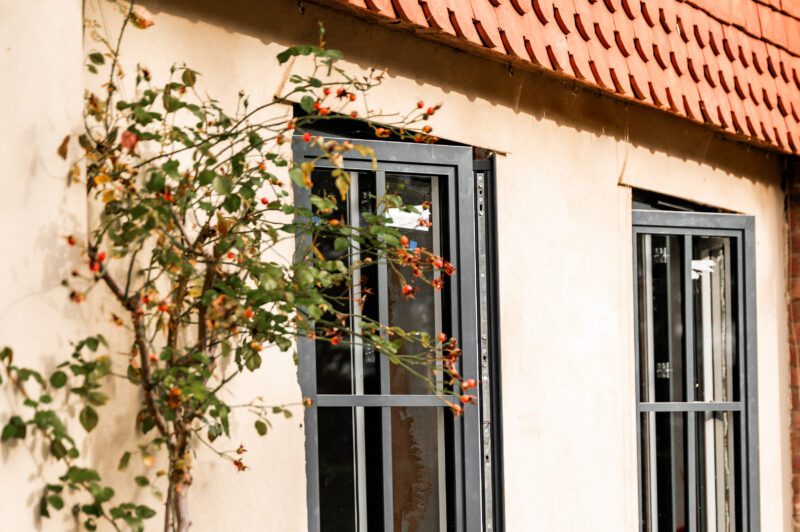
Plumbing, heating and electrical, with the touches that make your home extra special, like underfloor heating and feature lighting. We can design and advise on the best systems for your property, prioritising energy efficiency wherever we can.
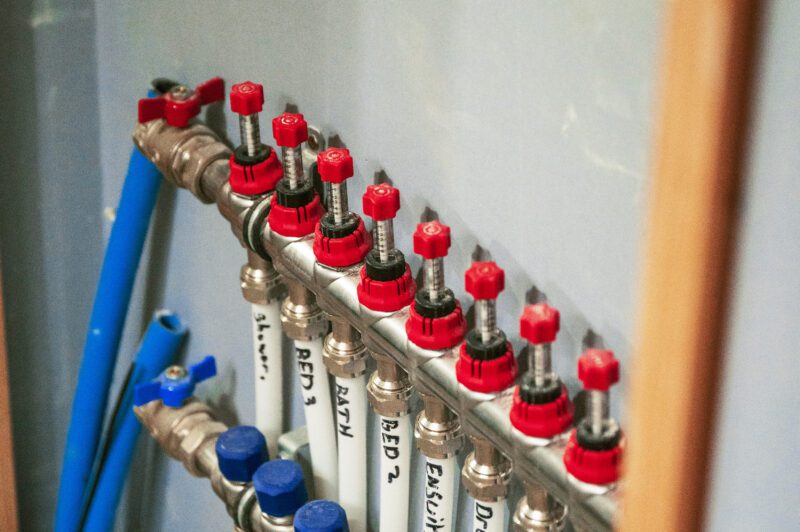
From structural frameworks and stud walls to bespoke cabinetry, fitted furniture, custom staircases and even hidden doors. Our in-house carpenters are highly skilled at what they do, whether you need basic woodwork or elaborate creations.
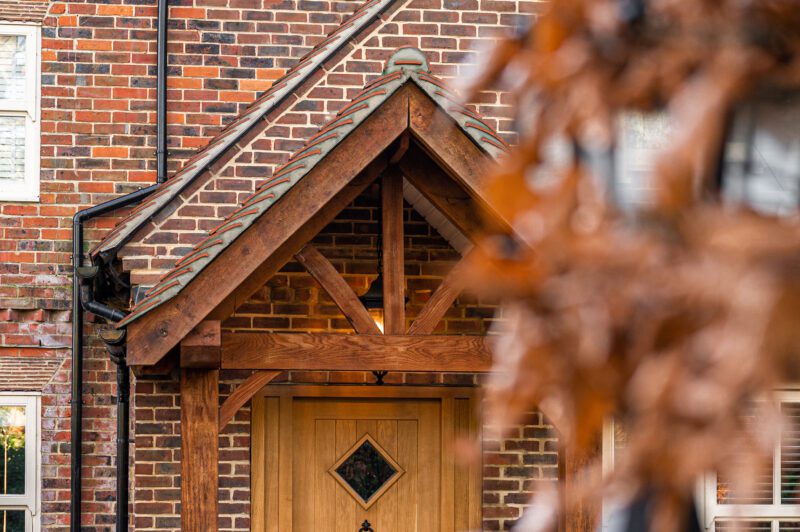
Taking pride in the finishing touches so you fall in love with the final product. We work with you to choose the perfect finishes and match up premium colours while saving you money. Residential interior designers are on hand for inspiration and advice, too.
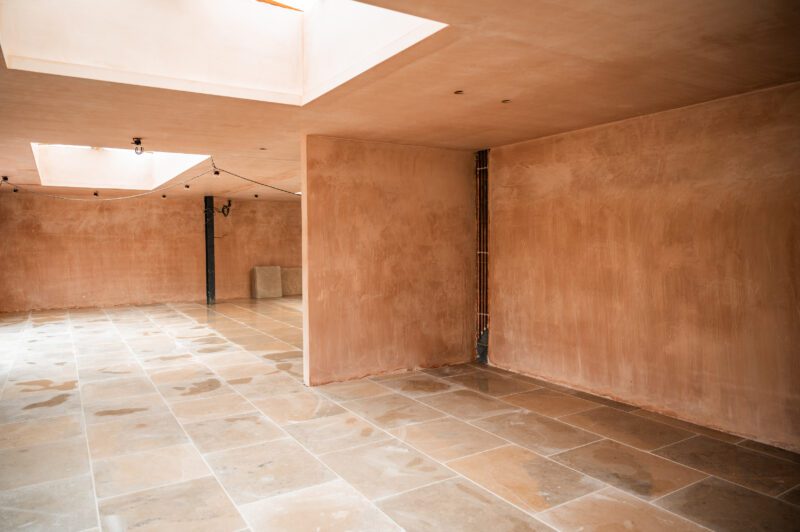
The first impression of your home is when you pull up in the driveway. Make it count with timber cladding, rendering, brickwork or another curb-appealing finish. We elevate landscapes, too, from patios to paths, fences, driveways, sleeper walls, porches, trees and turfing.
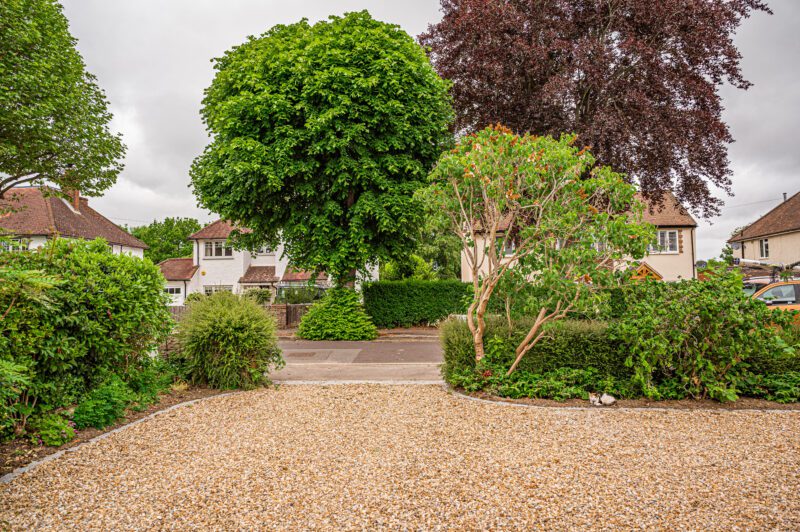
The
Process.
STEP ONE
Consultation.
During our initial phone conversation, we cover your vision and requirements, and plan the best way forward.
At this stage, we visit the site to see what’s needed in more detail, and can assist with things like planning permission.
STEP TWO
Design & Quote.
We discuss your drawings and specifications or work with our specialised architects to prepare your design.
Working around your goals and budget, we price up the project with full transparency.
STEP THREE
Refine.
Together, we develop your design elements and come up with new ideas to maximise your space.
This is where we fine-tune the quote and give the final handshake to get going.
STEP FOUR
Pre-construction.
With the completion of plans and commitments for the project, we hand everything over to the project management team.
They gather your housebuilders and head to the site.
STEP FIVE
Project begins.
The project gets underway. You’ll stay updated with weekly or bi-weekly updates so you can see your project move forward.
At the same time, we manage all Building Control liaisons to cover all the necessary approvals.
STEP SIX
Sign-off.
We aim to complete every project on time and on budget.
Once we reach practical completion, we hand the property back to you and tie up any loose ends. That includes snagging done to your timeframe, and a complimentary photoshoot of your new space.


